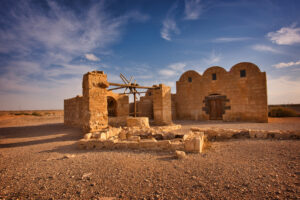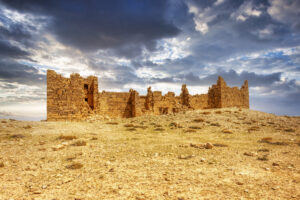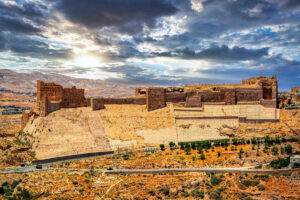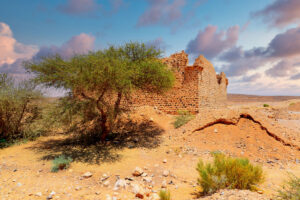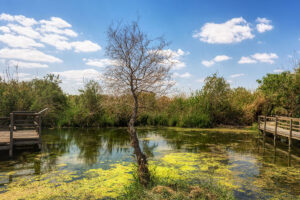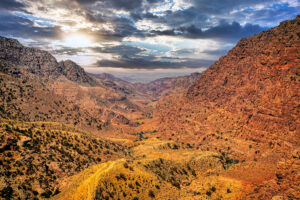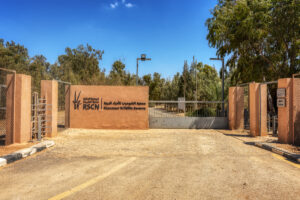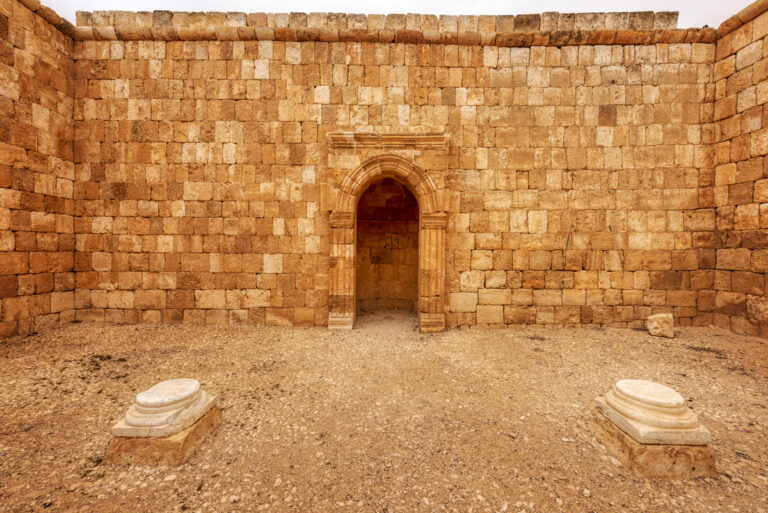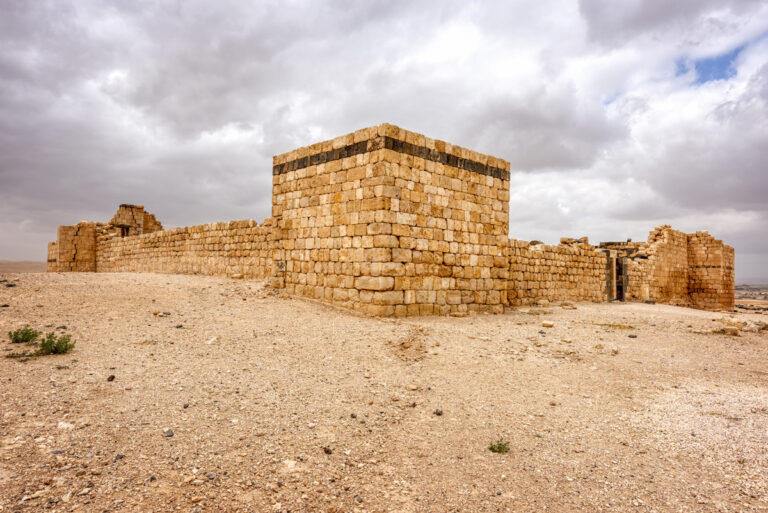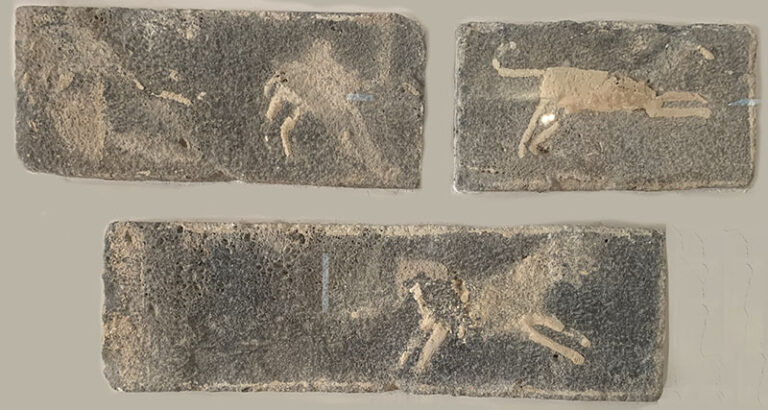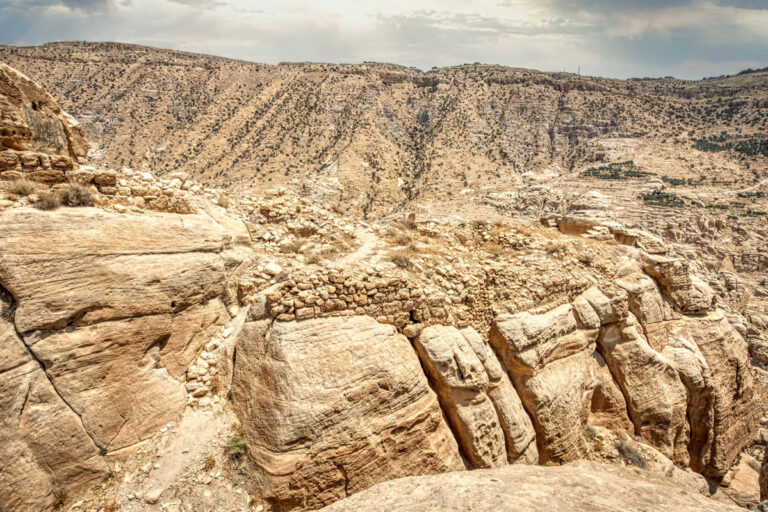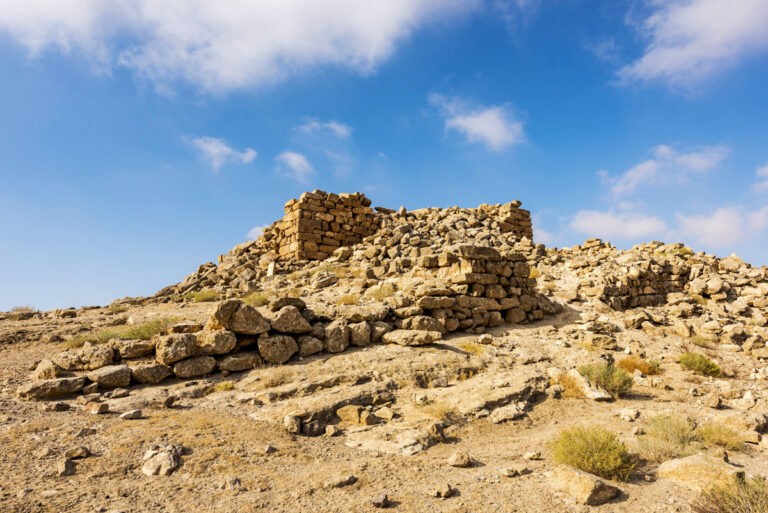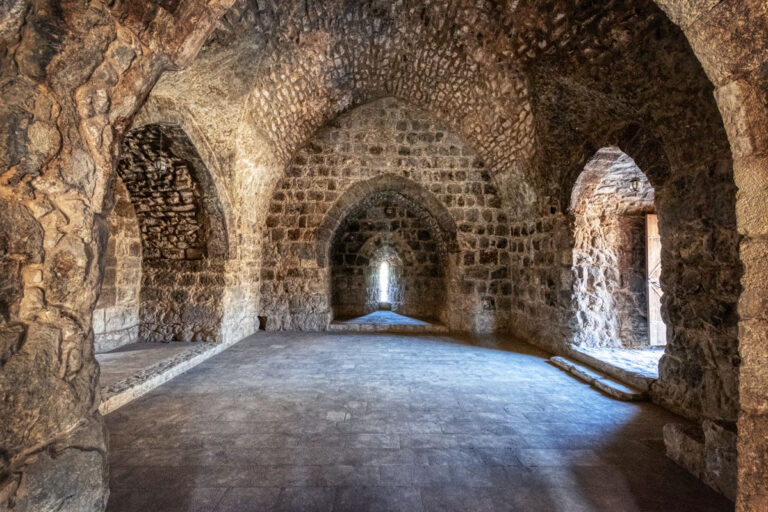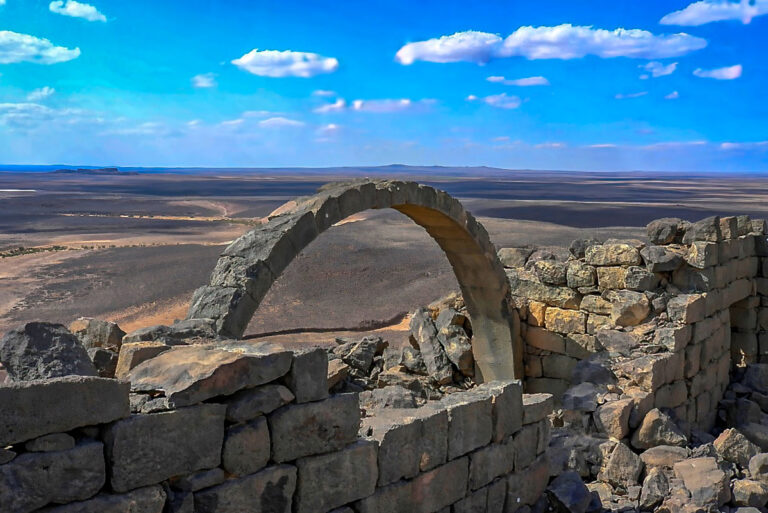- TRAVEL GUIDESGuide to Umayyad Palaces in the Eastern DesertGuide to the Architectural Brilliance of the NabataeansGuide to the Limes Arabicus - the Desert Frontier of the RomansGuide to Military Forts During the Crusader-Ayybid PeriodGuide to Ottoman Forts en Route to Mecca
- ECOTOURISM
- HISTORY TIMELINE
- CONTACT US
- MAP
- BLOG
- TRAVEL GUIDESGuide to Umayyad Palaces in the Eastern DesertGuide to the Architectural Brilliance of the NabataeansGuide to the Limes Arabicus - the Desert Frontier of the RomansGuide to Military Forts During the Crusader-Ayybid PeriodGuide to Ottoman Forts en Route to Mecca
- ECOTOURISM
- HISTORY TIMELINE
- CONTACT US
- MAP
- BLOG
